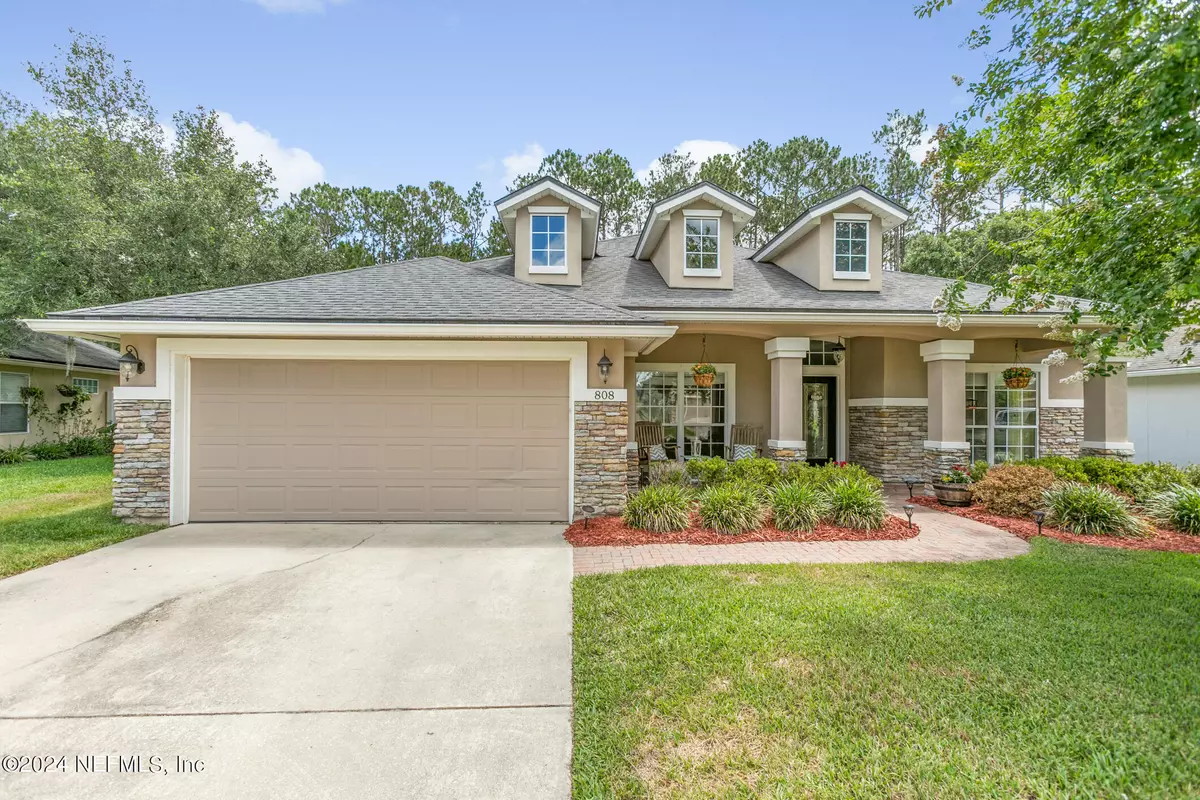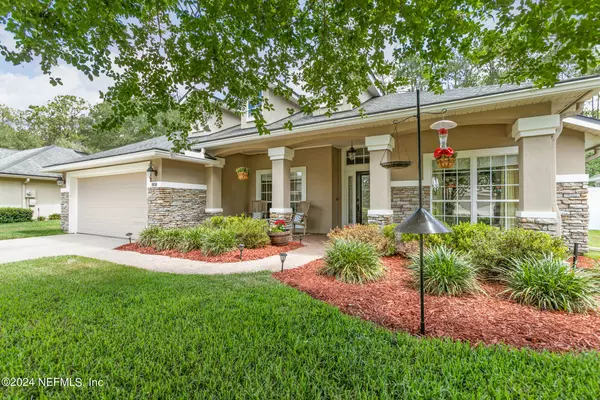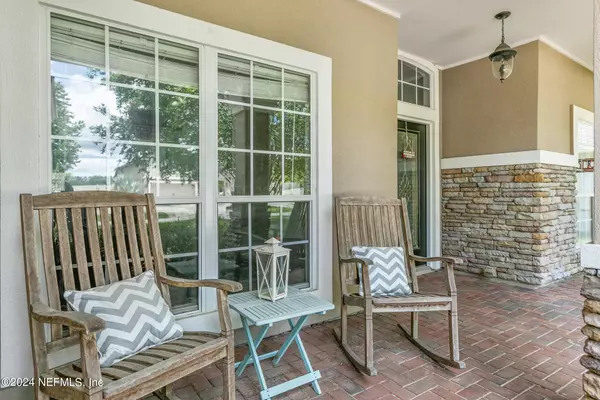$620,000
$644,900
3.9%For more information regarding the value of a property, please contact us for a free consultation.
808 W AMERICAN EAGLE DR St Augustine, FL 32092
4 Beds
3 Baths
2,423 SqFt
Key Details
Sold Price $620,000
Property Type Single Family Home
Sub Type Single Family Residence
Listing Status Sold
Purchase Type For Sale
Square Footage 2,423 sqft
Price per Sqft $255
Subdivision Johns Creek
MLS Listing ID 2032300
Sold Date 10/01/24
Bedrooms 4
Full Baths 3
HOA Fees $8/ann
HOA Y/N Yes
Originating Board realMLS (Northeast Florida Multiple Listing Service)
Year Built 2005
Property Description
LOCATION, LOCATION, LOCATION!! Located only 1.5 miles from 9B & 3 miles from I-95, Johns Creek is one of the most sought-after communities in NW St Johns County for those looking to minimize their time in traffic. But Buyer Beware!...You won't want to leave your amazing POOL HOME PARADISE! This stunning 4 BEDROOM, 3 BATH home has many model-home style upgrades and features including luxury high-end engineered wood flooring throughout the main living area, 52''H shaker-style wainscoting in the foyer & hallways and built-in showcase cabinets in the dining room, family room & office. Cooking will be a delight in the stylish kitchen that boasts 42'' cabinets, granite countertops, white diamond-octagon mosaic tile backsplash, stainless steel appliances and blown-glass style pendant lights. On brisk winter evenings curl up for an evening of ''Netflix & Chill'' while the roaring fire emanates warmth from your floor-to-ceiling stone hearth fireplace. On warm sunny days...open the 3-panel... ...pocket slider-door and expand your living space to the beautiful serenity of your expansive screened-in pool & patio. Kick your feet up, relax and enjoy your nature-lovers wonderland of trees, squirrels, birds and deer...or kick it up a notch and bring the party to you. Invite some family & friends, throw some burgers & hot dogs on the grill, jump in the pool and enjoy a day of fun in the sun! At the end of the day, all parties can retire to their rooms and enjoy a bit of privacy offered by the 3-way-split bedroom plan. The primary bedroom is generously sized but has a cozy farmhouse feel with a wood plank accent wall and a barn-style door to the primary bathroom. Two of the secondary bedrooms share a Jack & Jill bath (perfect for the messy members of the household). The Jack & Jill bath has dual sinks set in a Carrara marble countertop, hexagon mosaic Carrara marble floors & soap inlay and a subway tile bath surround. The 3rd secondary bedroom is tucked away in its own little corner of the house. Located right outside the 3rd secondary bedroom is the hall/guest bath featuring wainscoting walls, chateau-flower mosaic Carrara marble floors & soap inlay, a Carrara marble countertop and subway tile bath surround. Schedule a showing of this magnificent home today!!
Location
State FL
County St. Johns
Community Johns Creek
Area 304- 210 South
Direction From 9-B: South on St Johns Pkwy, Right on Natures Walk Pkwy, Right on W American Eagle Dr, home is 3rd on the Right. From I-95: West on CR-210, Left/South on St Johns Pkwy, Right on Natures Walk Pkwy, Right on W American Eagle Dr, home is 3rd on the Right.
Rooms
Other Rooms Shed(s)
Interior
Interior Features Breakfast Nook, Built-in Features, Ceiling Fan(s), Entrance Foyer, His and Hers Closets, Jack and Jill Bath, Open Floorplan, Pantry, Primary Bathroom -Tub with Separate Shower, Primary Downstairs, Split Bedrooms, Vaulted Ceiling(s), Walk-In Closet(s)
Heating Central
Cooling Central Air
Flooring Carpet, Tile, Wood
Fireplaces Number 1
Fireplaces Type Wood Burning
Fireplace Yes
Laundry Electric Dryer Hookup, Washer Hookup
Exterior
Exterior Feature Outdoor Kitchen
Garage Additional Parking, Attached, Garage
Garage Spaces 2.0
Fence Back Yard, Vinyl, Wrought Iron
Pool Community, Private, In Ground, Fenced, Heated, Screen Enclosure
Utilities Available Cable Available, Electricity Connected, Sewer Connected, Water Connected
Amenities Available Basketball Court, Children's Pool, Clubhouse, Fitness Center, Playground, Tennis Court(s)
Waterfront No
View Protected Preserve, Trees/Woods
Roof Type Shingle
Porch Covered, Front Porch, Patio, Screened
Parking Type Additional Parking, Attached, Garage
Total Parking Spaces 2
Garage Yes
Private Pool No
Building
Sewer Public Sewer
Water Public
Structure Type Frame
New Construction No
Schools
Elementary Schools Timberlin Creek
Middle Schools Switzerland Point
High Schools Beachside
Others
Senior Community No
Tax ID 0099810180
Security Features Smoke Detector(s)
Acceptable Financing Cash, Conventional, FHA
Listing Terms Cash, Conventional, FHA
Read Less
Want to know what your home might be worth? Contact us for a FREE valuation!

Our team is ready to help you sell your home for the highest possible price ASAP
Bought with SVR REALTY LLC






