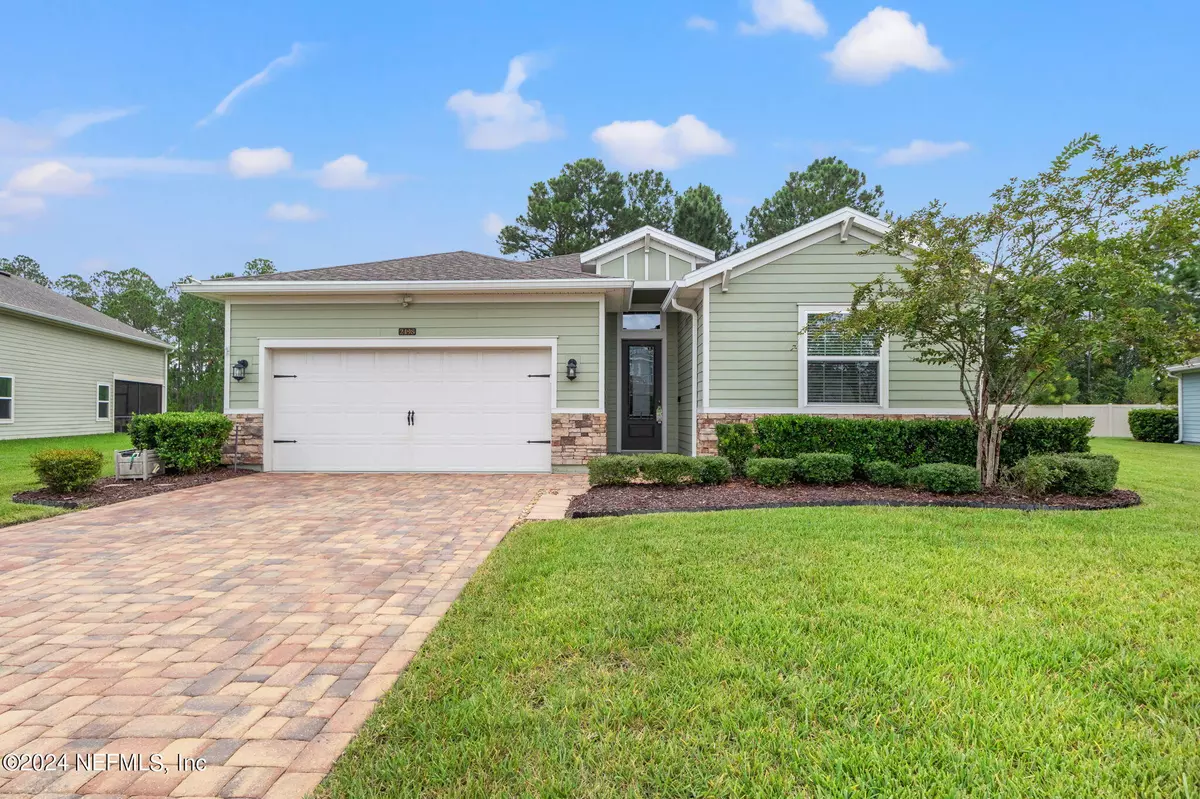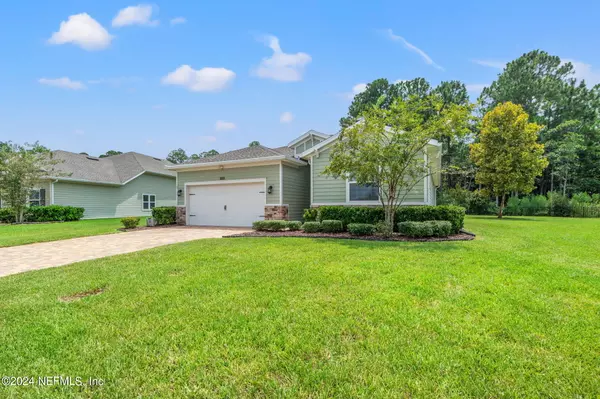$535,000
$544,000
1.7%For more information regarding the value of a property, please contact us for a free consultation.
2498 ALEXIA CIR Jacksonville, FL 32246
4 Beds
3 Baths
2,006 SqFt
Key Details
Sold Price $535,000
Property Type Single Family Home
Sub Type Single Family Residence
Listing Status Sold
Purchase Type For Sale
Square Footage 2,006 sqft
Price per Sqft $266
Subdivision Red Hawk
MLS Listing ID 2043447
Sold Date 10/25/24
Style Ranch
Bedrooms 4
Full Baths 3
HOA Fees $142/qua
HOA Y/N Yes
Originating Board realMLS (Northeast Florida Multiple Listing Service)
Year Built 2017
Annual Tax Amount $5,703
Lot Size 9,583 Sqft
Acres 0.22
Property Description
Welcome to your dream home in the gated community of Red Hawk. This exquisite 4-bedroom, 3-bath residence offers a perfect blend of comfort, style, and convenience. Step inside to discover a bright and airy open floor plan designed for modern living. The gourmet kitchen is a culinary delight, boasting quartz countertops, stainless steel appliances, and ample cabinetry and pantry space for all your storage needs. The owner's suite is a true retreat, complete with two walk-in closets, an en-suite bathroom featuring dual vanities, garden tub and walk-in shower. The home also boasts a bedroom with ensuite, perfect for hosting guests. The additional bedrooms and bathroom are tucked down an additional hallway.
Outside, enjoy your private oasis overlooking the beautiful wooded preserve on your screen lanai. This is one of the few homes in the neighborhood with a beautiful, unobstructed view. Located in the sought-after Red Hawk neighborhood, this home is close to excellent schools, shopping, dining with easy access to downtown and the Beaches. Community amenities include a resort type pool and playground.
Location
State FL
County Duval
Community Red Hawk
Area 025-Intracoastal West-North Of Beach Blvd
Direction JTB SR 202 to Kernan Blvd S. to R/ onto Kate Ln. to R/ onto Alexia Ct
Interior
Interior Features Breakfast Bar, Ceiling Fan(s), Guest Suite, Kitchen Island, Open Floorplan, Pantry, Primary Bathroom -Tub with Separate Shower, Walk-In Closet(s)
Heating Central
Cooling Central Air
Flooring Carpet, Tile
Exterior
Garage Garage
Garage Spaces 2.0
Pool Community
Utilities Available Electricity Connected, Natural Gas Connected, Water Connected
Waterfront No
View Trees/Woods
Roof Type Shingle
Porch Rear Porch, Screened
Parking Type Garage
Total Parking Spaces 2
Garage Yes
Private Pool No
Building
Sewer Public Sewer
Water Public
Architectural Style Ranch
Structure Type Composition Siding
New Construction No
Schools
Elementary Schools Kernan Trail
Middle Schools Kernan
High Schools Atlantic Coast
Others
Senior Community No
Tax ID 1652835945
Security Features Security Gate
Acceptable Financing Cash, Conventional, FHA, VA Loan
Listing Terms Cash, Conventional, FHA, VA Loan
Read Less
Want to know what your home might be worth? Contact us for a FREE valuation!

Our team is ready to help you sell your home for the highest possible price ASAP
Bought with NON MLS






