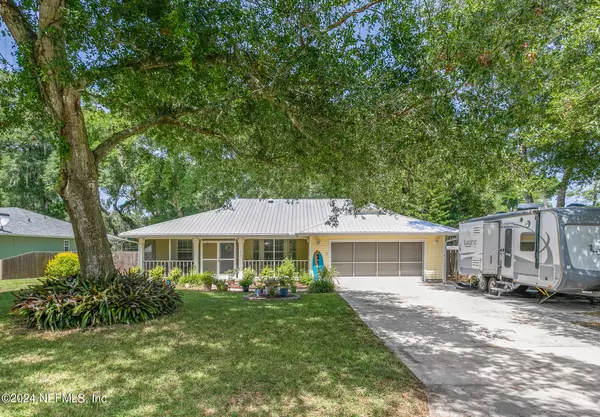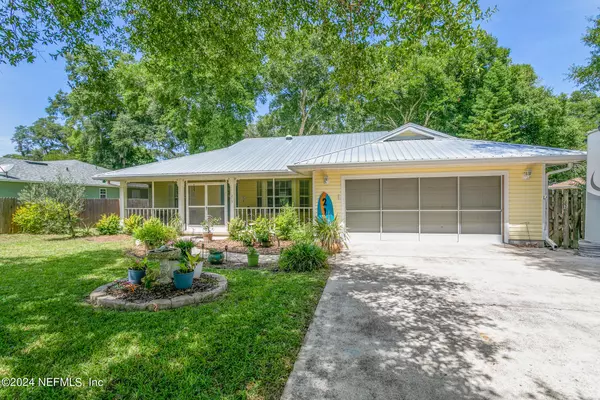$422,500
$427,500
1.2%For more information regarding the value of a property, please contact us for a free consultation.
215 HAWTHORNE RD St Augustine, FL 32086
3 Beds
2 Baths
1,480 SqFt
Key Details
Sold Price $422,500
Property Type Single Family Home
Sub Type Single Family Residence
Listing Status Sold
Purchase Type For Sale
Square Footage 1,480 sqft
Price per Sqft $285
Subdivision St Augustine South
MLS Listing ID 2039490
Sold Date 10/29/24
Style Ranch
Bedrooms 3
Full Baths 2
Construction Status Updated/Remodeled
HOA Y/N No
Originating Board realMLS (Northeast Florida Multiple Listing Service)
Year Built 1998
Annual Tax Amount $2,062
Lot Size 7,840 Sqft
Acres 0.18
Property Description
Welcome to Your Dream Home at 215 Hawthorne Rd, St Augustine FL. Nestled in the highly-desired community of ''St Augustine South'' this impeccably maintained 3-bedroom, 2-bathroom home offers a perfect blend of comfort and convenience. Imagine strolling along tranquil, tree-lined streets in a rural park-like setting, with no HOA or CDD fees to worry about. RECENT UPGRADES: Enjoy a brand-new roof, luxurious hot tub/swim spa, adult patio swing, and solar tubes that flood the home with natural light. OUTDOOR AMENITIES: A 30-amp RV hookup, extra concrete parking pad for your RV/boat, and fully-fenced private backyard. INTERIOR HIGHLIGHTS: Open floor plan, vaulted ceilings, a kitchen island, walk-in closets, and a screened lanai perfect for entertaining. COMMUNITY PERKS: Boat, kayak, and jet ski launch parks, scenic walking paths along the intracoastal waterway, and ample free parking at Crane Park boat launch. This home is more than just a place to live; IT'S A LIFESTYLE!
Location
State FL
County St. Johns
Community St Augustine South
Area 335-St Augustine South
Direction I-95, exit 207 north, turn east onto 312, turn right onto US1 South, left Shore Drive, left San Jose Rd, right Hawthorne Rd, home on left.
Rooms
Other Rooms Shed(s)
Interior
Interior Features Breakfast Bar, Breakfast Nook, Entrance Foyer, Kitchen Island, Open Floorplan, Pantry, Primary Bathroom - Shower No Tub, Solar Tube(s), Split Bedrooms, Vaulted Ceiling(s), Walk-In Closet(s)
Heating Central, Electric, Heat Pump
Cooling Central Air, Electric
Flooring Laminate, Tile
Furnishings Unfurnished
Laundry Electric Dryer Hookup, In Unit, Sink, Washer Hookup
Exterior
Garage Additional Parking, Garage, Garage Door Opener, Guest, Off Street, RV Access/Parking
Garage Spaces 2.0
Fence Back Yard, Full, Privacy, Wood
Pool Private, Above Ground, Electric Heat, Heated, Other, Pool Cover
Utilities Available Cable Connected, Electricity Available, Water Connected
Waterfront No
Roof Type Metal
Porch Front Porch, Rear Porch, Screened
Parking Type Additional Parking, Garage, Garage Door Opener, Guest, Off Street, RV Access/Parking
Total Parking Spaces 2
Garage Yes
Private Pool No
Building
Faces Southwest
Sewer Septic Tank
Water Public
Architectural Style Ranch
Structure Type Vinyl Siding
New Construction No
Construction Status Updated/Remodeled
Schools
Elementary Schools Osceola
Middle Schools Murray
High Schools Pedro Menendez
Others
Senior Community No
Tax ID 2382900000
Security Features Security Fence,Smoke Detector(s)
Acceptable Financing Cash, Conventional, FHA, VA Loan
Listing Terms Cash, Conventional, FHA, VA Loan
Read Less
Want to know what your home might be worth? Contact us for a FREE valuation!

Our team is ready to help you sell your home for the highest possible price ASAP
Bought with REDFIN CORPORATION






