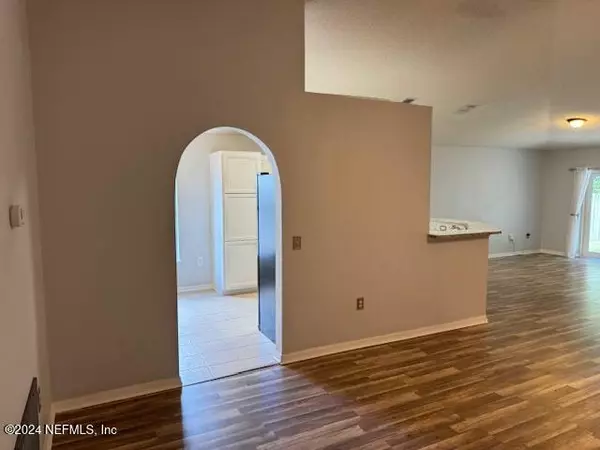$285,000
$285,000
For more information regarding the value of a property, please contact us for a free consultation.
9119 SHINDLER CROSSING DR Jacksonville, FL 32222
3 Beds
2 Baths
1,618 SqFt
Key Details
Sold Price $285,000
Property Type Single Family Home
Sub Type Single Family Residence
Listing Status Sold
Purchase Type For Sale
Square Footage 1,618 sqft
Price per Sqft $176
Subdivision Shindler Crossing
MLS Listing ID 2050685
Sold Date 10/31/24
Style Traditional
Bedrooms 3
Full Baths 2
Construction Status Updated/Remodeled
HOA Fees $13/ann
HOA Y/N Yes
Originating Board realMLS (Northeast Florida Multiple Listing Service)
Year Built 2004
Annual Tax Amount $2,425
Lot Size 0.520 Acres
Acres 0.52
Property Description
Charming and well maintained 3 bedroom, 2 bath home sitting on .52 acre lot with preserve land behind home. Home features a bright open floor plan, updated kitchen cabinets with pull out trays and granite countertops. Updated bathrooms with garden tub in owners bath. Wood look floors throuhout living and dining areas, as well as in all 3 bedrooms,, with tile in kitchen and bathrooms. Bedrooms boast plenty of closet space. Fully fenced backyard with oversized patio and pergola. One year home warranty offered by seller. Front load washer and dryer convey with property as well. New heating and ac system recently installed. Shindler Crossing neighborhood is conveniently located with easy access to I-295, close to Oakleaf shopping and dining, and an easy commute to downtown Jacksonville as well as NAS Jacksonville. Seller will provide a 1 year home warranty.
Location
State FL
County Duval
Community Shindler Crossing
Area 064-Bent Creek/Plum Tree
Direction From I-295, exit to head west in Collins Rd. Follow to Shindler Drive. Turn right on Shindler Drive, then left onto Shindler Crossing Drive. Home is approx 3 locks down on the right.
Interior
Interior Features Breakfast Bar, Eat-in Kitchen, Open Floorplan, Pantry, Primary Bathroom -Tub with Separate Shower, Vaulted Ceiling(s), Walk-In Closet(s)
Heating Central, Electric
Cooling Central Air, Electric
Flooring Laminate, Tile
Furnishings Unfurnished
Laundry Electric Dryer Hookup, In Unit, Washer Hookup
Exterior
Garage Attached, Garage, Garage Door Opener
Garage Spaces 2.0
Fence Privacy, Wood
Pool None
Utilities Available Cable Available, Electricity Connected, Sewer Connected, Water Connected
Waterfront No
Roof Type Shingle
Porch Patio
Parking Type Attached, Garage, Garage Door Opener
Total Parking Spaces 2
Garage Yes
Private Pool No
Building
Sewer Public Sewer
Water Public
Architectural Style Traditional
Structure Type Stucco
New Construction No
Construction Status Updated/Remodeled
Others
HOA Name Shindler Crossing HOA
Senior Community No
Tax ID 0157006170
Security Features Smoke Detector(s)
Acceptable Financing Cash, Conventional, FHA, VA Loan
Listing Terms Cash, Conventional, FHA, VA Loan
Read Less
Want to know what your home might be worth? Contact us for a FREE valuation!

Our team is ready to help you sell your home for the highest possible price ASAP
Bought with UNITED REAL ESTATE GALLERY






