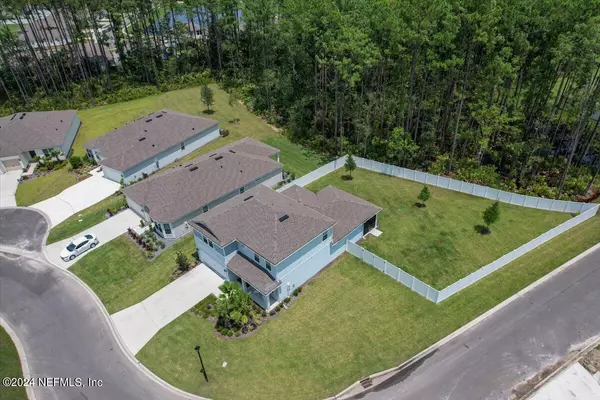$540,500
$542,500
0.4%For more information regarding the value of a property, please contact us for a free consultation.
12411 CLAPBOARD BLUFF TRL Jacksonville, FL 32226
5 Beds
3 Baths
2,769 SqFt
Key Details
Sold Price $540,500
Property Type Single Family Home
Sub Type Single Family Residence
Listing Status Sold
Purchase Type For Sale
Square Footage 2,769 sqft
Price per Sqft $195
Subdivision Bradley Pond
MLS Listing ID 2041970
Sold Date 12/17/24
Style Contemporary
Bedrooms 5
Full Baths 3
HOA Fees $67/mo
HOA Y/N Yes
Originating Board realMLS (Northeast Florida Multiple Listing Service)
Year Built 2023
Property Description
Beautiful NEW 5 bedroom home w/ loft on HUGE @ 1/3 acre fenced corner lot! Why wait to build when you can move right in to this gorgeous new (2023) home in Bradley Pond Estates with no CDD fees! Featuring over $100k in upgrades, this spacious home has 5 bedrooms, 3 full bathrooms & 2 separate living areas making it ideal for multi-generational living. Entering through the charming front porch you'll find no detail left unfinished, starting w/ a featured slat wall in the foyer, a first level guest bedroom & full bathroom, & an open concept layout in the main living areas. The Gourmet Kitchen comes w/ soft-close white cabinetry & pull-outs, gleaming Quartz counters, a built-in microwave/convection wall oven, gas cooktop w/ canopy vent hood, high-end GE Profile SS refrigerator, & an oversized contrasting island (w/ undermount sink) offering plenty of space for both seating & food prep areas. The combination of stunning kitchen, spacious great room w/ tray ceilings, & dining area leading to the screened-in lanai makes this layout truly ideal for entertaining. The main level Owner's Suite has dual sinks, a supersized shower w/ complete tile-surround, & a walk-in closet. Upstairs features 3 more spacious bedrooms, the loft for that second living area, & another full bathroom. Just some of the other standout features include the 30 year architectural shingle roof, a Kinetico water softener, LED lighting, walk-in pantry, & energy efficiency!
Location
State FL
County Duval
Community Bradley Pond
Area 096-Ft George/Blount Island/Cedar Point
Direction I295- exit 41 Heckscher Dr, turn onto 105 N/Heckscher Dr, left on to New Berlin Rd, right onto Cedar Point Rd, right onto Coach Lgt Dr, left at Creekside Bluff st, right onto Clapboard Xing Wy, right onto Clapboard Bluff Trl
Interior
Interior Features Built-in Features, Ceiling Fan(s), Kitchen Island, Pantry, Split Bedrooms, Walk-In Closet(s)
Heating Central, Electric
Cooling Central Air, Zoned
Flooring Carpet, Tile
Exterior
Parking Features Attached, Garage
Garage Spaces 2.0
Fence Back Yard
Pool None
Utilities Available Cable Available, Electricity Connected, Natural Gas Available, Sewer Connected, Water Connected
Amenities Available Park
Total Parking Spaces 2
Garage Yes
Private Pool No
Building
Sewer Public Sewer
Water Public
Architectural Style Contemporary
Structure Type Frame
New Construction No
Schools
Elementary Schools New Berlin
Middle Schools Oceanway
High Schools First Coast
Others
Senior Community No
Tax ID 1598280180
Acceptable Financing Cash, Conventional, FHA, VA Loan
Listing Terms Cash, Conventional, FHA, VA Loan
Read Less
Want to know what your home might be worth? Contact us for a FREE valuation!

Our team is ready to help you sell your home for the highest possible price ASAP
Bought with WATSON REALTY CORP






